Customer expresses intent; Communicate between the two parties; Provide analysis reports to customers; Reach a cooperation intention.
Choosing Carport Size: A No-Nonsense Guide
1. Core Principle: Better Big Than Small
Don't be limited by the vehicle's dimensions: Leave at least 0.6 meters on each side to allow for easy door opening without hitting a pillar and for umbrellas to stay dry in the rain.
Add 0.3 meters to the height: SUV rooftop luggage boxes/modified suspensions may get stuck, and snowplows require extra clearance when raising their arms.
2. Minimum Dimensions by Vehicle Type
| Vehicle Type | Min. Size (L×W×H) | Critical Notes |
| Compact Car | 5.5m × 3m × 2.1m | • Fits sedans like Toyota Corolla/Honda Civic• No extras needed |
| Full-Size Pickup | 7m × 4m × 2.4m | • +0.8m length if tailgate down (loading)• Height for lifted trucks/racks |
| MPV / Van | 6m × 3.5m × 2.5m | • +1m width for sliding doors• Roof clearance for AC units |
| RV with Trailer | 9m × 4.5m × 3m | • Hitch area separate• Height for satellite dishes/vent covers |
3. Key Calculation Method for Multiple Parking Spaces
Parking Two Vehicles Side by Side: → Total Width = Total Width of Both Vehicles + 1.2m (Door Opening + Pillar Space) → Example: Two SUVs require 1.8m × 2 + 1.2m = 4.8m width
Parking Three Vehicles Front and Rear: → Reserve an overlap area for doors (minus 0.5 meters for the distance between the front and rear vehicles) → Example: Three cars require 4.5m x 3 - 0.5m x 2 = 12.5m.
4. Reserved functional extension area
Tool wall: Widen one side by 0.8 meters to hang farm tools/workbench (e.g., lawn mower and cargo racks occupy a 1.5m depth).
Aisle space: Leave a 1-meter passage between cars and the storage area, and a 1.2-meter aisle for carts.
Safety buffer zone: Extend the entrance by 1 meter to prevent backing into pillars (especially at night).
5. Terrain traps and potholes
Slopes: → Calculate the length based on the lowest point of the slope; otherwise, vehicles on higher ground will be exposed to the rain. → Solution: Stepped foundation or raised foundation.
Narrow driveway: → Maximum width reduction = vehicle width + 0.4 meters (to accommodate passage with folded mirrors). → This sacrifices convenience and is recommended only for temporary use.
6. Balancing Costs and Regulations
Exceeding 20 square meters may require a permit: Split into two separate sheds to circumvent approval (e.g., 9m x 3m = 27 square meters → change to 4.5m x 3m x 2).
Material-saving tips: → For lengths ≤ 6 meters, single-span beams can be used (omitting the middle column). → For heights greater than 2.4 meters, diagonal bracing is required, increasing material costs by 30%.
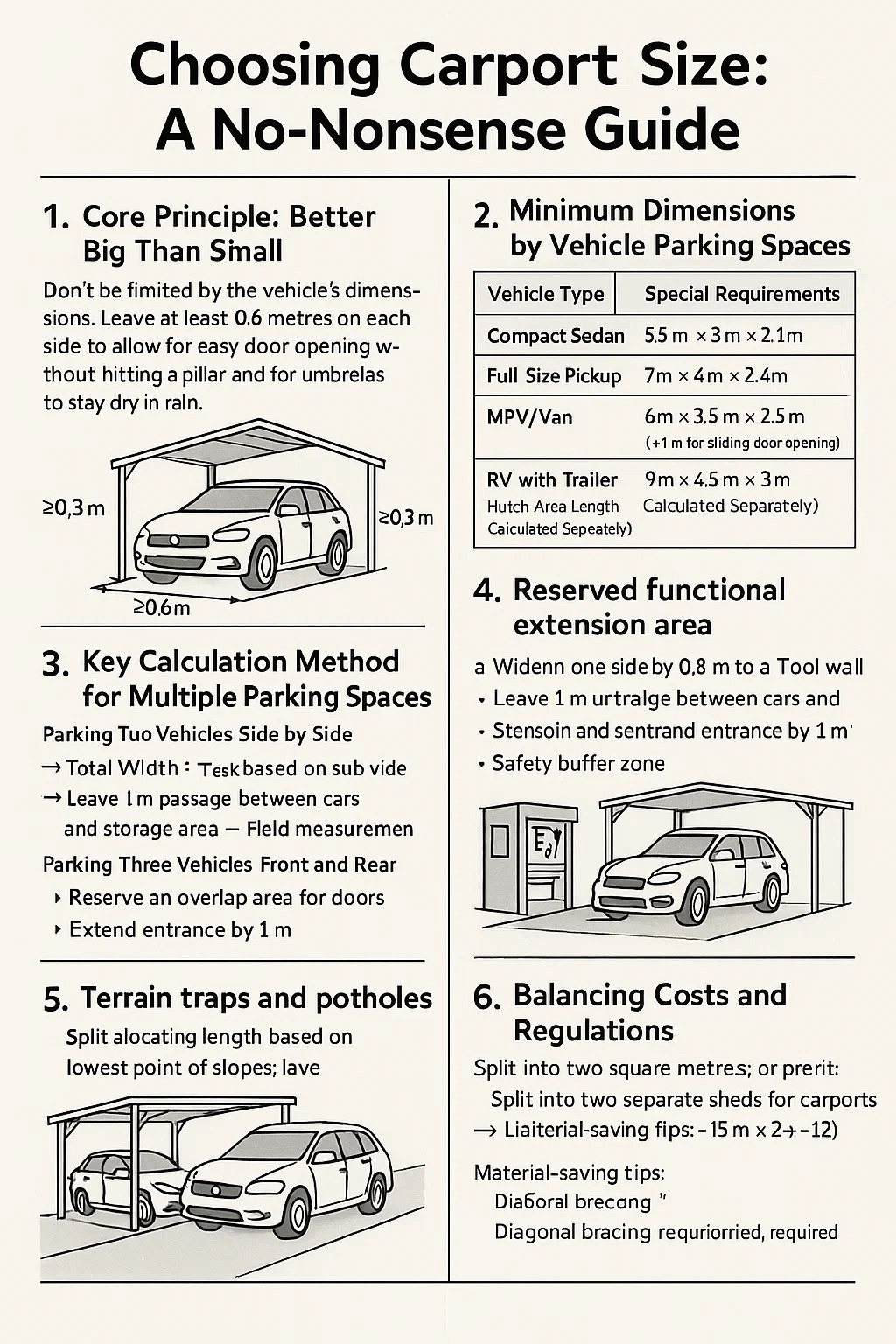
 English
English 日本語
日本語 русский
русский Español
Español
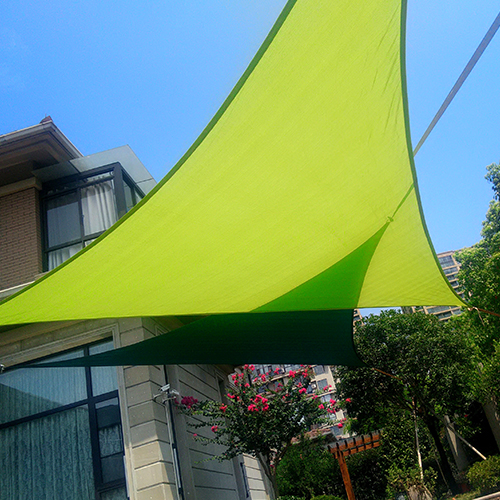

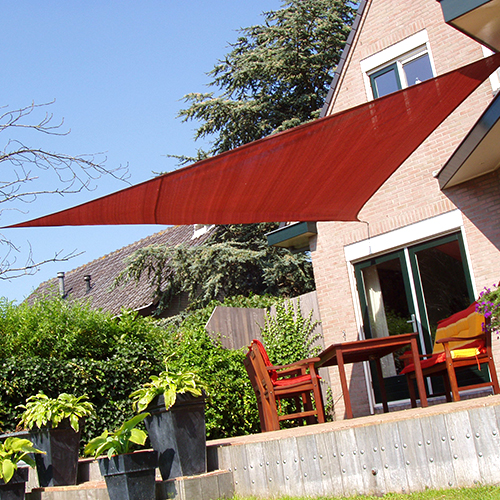

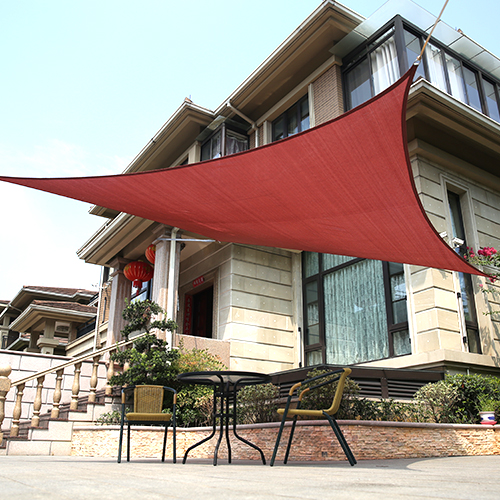
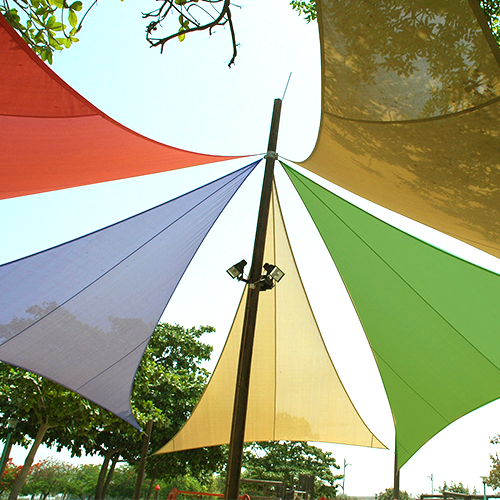

 浙公网安备 33068302000509号
浙公网安备 33068302000509号